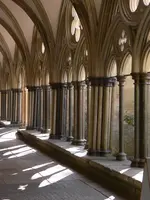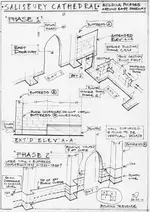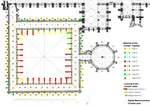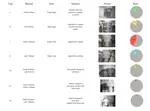SALISBURY CATHEDRAL, CLOISTER. CONSTRUCTION AND PRESERVATION
RECORDING AND ANALYSIS OF THE MEDIEVAL MASONRY AND THE ARCHITECTURAL FEATURES OF THE CLOISTER
Supervisor: Prof. Dr.-Ing. Stefan Breitling
Coordinators: Dr. Zeynep Aygen, Mike Underwood, Sarah Lupton, Lars Kröger
Participants: Nathan M.C. Baker, Robert Berryman, Haig Dalton, Nicholas Dobbs, Heather Hall, Esra Karayaka, Robert Ryan, Ayesha Shah, Stephen Wright
Project
During the last four years the main view of interest was laid on singular parts of the Salisbury Cathedral’s Cloister. The 2010 campaign was focused on extensive parts of construction and reconstruction. This year’s students of the MCs Historic Building Conservation course, with the support of Mr Peter Edds, Head of Buildings and Estate, were able to have an closer look on the construction progress of the outer west-wing wall and parts of the outer east-wing wall, the deformation of the walls and their possible reasons and the material of the cloisters capitals and their use in different phases of restorations. These secured conclusions are helping us to understand the complete construction of the cloister much better.
Construction operation
One group of students was focused on the construction process of the western cloister wall. The complete wall was documented with photographs and set together to an overview. Although measurement were taken and filled in the plan to give an idea of the dimension of the wall (Fig. 2). Furthermore the construction process itself could be surveyed by documenting the stone levels and formats. Within each bay between the buttresses the remnants of putlog holes indicating the introduction of medieval scaffoldings at approximately one-and-a-half meter lifts could be found (Fig. 1). Measurements confirmed that the position of the putlog holes to line up on both sides of the wall indicating that working platforms were erected on timbers transversing the complete width of the wall therefore allowing face-work to progress simultaneously. The block jointing on the internal face is also completely irregular and bears little to no relation to the external face except in instances where a bond (or through) stone exists, suggesting that the wall is constructed in two skins with some cavity between the leaves.
A second group’s interest was laid on the north-eastern doorway to the outside of the cloister, south of the cathedral. Having a detailed look at the stone-formats ideas about the building-phases and the connection between the cloister and the cathedral could be developed (Fig. 6).
Deformations Construction operation
Another groups work was focused on the deformation and leaning of the cloister walls. The survey showed that all walls are leaning more or less into the centre of the cloister (Fig. 3). The only exceptions are the corner buttresses. Except for the north-eastern one they are all leaning outwards. Just the eastern outer walls are straight. Great differences to the other parts of the cloister can be found at the walls under the library in the north-western part. They are all mostly straight. A reason for this could be an earlier building phases in connection with the erection of the southern transept of the cathedral. All pillars at the inner cloister were supported by later restoration work of the 19th century. The deformation was recognized and straight buttresses were set before the leaning pillars (Fig. 5).
Capital material
The interest of the fourth group was laid on the capitals, their material and restorations. It is obvious, that the cathedral is restored in different phases but it is not possible to describe the exact dates of restoration of each period without any archival records. According to the site condition and logical observation, the survey findings are divided into four main categories, as per material used in capitals.
Mainly the capitals are in two different stones, Purbeck marble and Chilmark lime stone (Fig. 4); however these materials further divided into sub categories according to their repairing techniques.Fig. 5 shows the distribution of the different materials. Type A is the earliest Purbeck stone, most probably the oldest surviving material of the 13th century. Type B is Purbeck, probably used in restoration process with more refine quality. Type C is from Chilmark. This stone is used in an earlier restoration phase, with lime mortar and a round torus on the capitals profile. Type D is later Chilmark, most probably used in modern time with cement mortar and sharp edged profiles. Combination and incomplete restorations are shown by multicolored dots.






