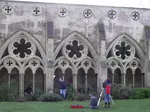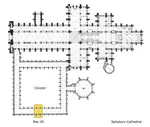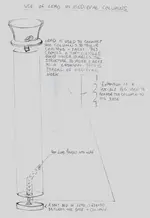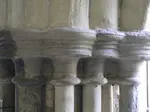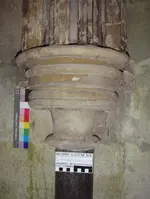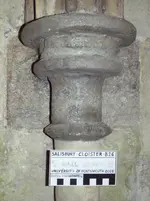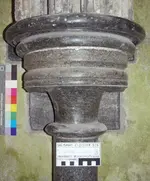SALISBURY CATHEDRAL, CLOISTER, BAY 26, SECTION EAST
Recording and Analysis of the Medieval Masonry and the architectural features of the Cloister
Supervisor: Prof. Dr.-Ing. Stefan Breitling
Coordinator: Dr. Zeynep Aygen, Mike Underwood, Sarah Lupton, James Gordon
Participants: Marina Hauer, Marcus Postin, Melanie Coene, Ulku Ekinci, Hesaan Sheridan, Michelle
Continuing the recording work in the cloister of Salisbury Cathedral the origin of which dates back to 2007, to the cooperation with Peter Edds, Head of Buildings and Estate, this years students of the MSc Historic Building Conservation course at the University of Portsmouth had once again the opportunity to work for four days to survey bay 26 in the south wing of the cloister, erected in 1266. An accurate survey of the bay was done by different techniques such as sketches, 1:1 handmade measuring, photogrammetry and tachymeter combined with CAD programs. Recording and analysis lead to a deeper understanding of the fabric, the medieval building process and conservation policy of later periods.
Construction and Deformations
Distinct deformations of the inner pillars and the outer wall and pillars can be observed. The question must be whether these deformations are caused by weaknesses in the foundations or in the construction itself and whether they are still virulent. The answer to these questions gives the strategies for the need of restoration.
As can be seen from a comparison of the joints of the masonry and of the heights of key points in the construction, the deformations are equal in all bays. No point is lower than similar points in the other bays. In addition there are no visible cracks between the different parts of the construction as it would have been if the foundations would have given way suddenly at a given time. That means that the foundations are not too weak, but the whole structure must have been pressed outwards when the vaults where added. The medieval construction has been planned at the limits.
Construction and Masonry
The masonry, angulations and properties of mortar joints and the integration of blocks in both buttress and adjoining walls can give clues to their age. All the carrying main buttresses were composed of large regular blocks of limestone. At the external southern face the wall contains a variety of masonry types. Some of theses stones contain carved detail that had obviously been sourced from an earlier structure. This wall also contains stone spacers due to the irregularity of the masonry pieces. However the inner face of the wall is built very regularly, indicating the construction of the wall being two layered. The stone courses of the buttresses were noted to be aligned with the courses of the blocks of the wall. The northern buttress blocks continue within the construction of the inner main cluster of columns. Lead plugs on the lower parts of the column shafts and on the capitals are evidence of how the columns have been inserted and linked to the bases and capitals. Additionally, the angulations of the buttress joints in relation to the similar leaning of the column cluster support the suggestion, that all the main compartments of the construction belong to the original medieval structure.
Reconstruction of the building process
Through analysis of the joint position on the north side tracery, one’s able to infer the probable sequence for construction. Buttresses, walls and the lower parts of the central arch were built up to a certain level without centring or supporting works to the arch (0). The weight-bearing arch was then constructed to support the wall (1a), which in turn was laid from both left and right buttress towards the centre (2-3)). The top stones of the buttresses are integrated in a continuous course of blocks (5) similarly levelled over the whole side of the cloister. On that, the quatrefoil decorations would have been set (6a+b). The top six stones of the main arch are the same stones that form the uppermost part of the cinqfoil ring. After the erection of the arch the central column cluster and the two single columns where set. The final phase was to place the bulk of the detailed stone and to insert the two small quatrefoils and the main cinqfoil.
The Capitals and Conservation Policies
The columns, bases and capitals of bay 26 date all from different periods. The only remaining medieval capitals are the huge blocks which bind into the pillars of the northern openings. The capital C1 is inserted into the wall at a later time as can be detected from the damages on the surrounding stones together with the different mortar used. Its perfect forms suggest that it belongs to a restoration in the 19th century, when craftsmanship was excellent.
In this period the more convenient soft Chilmark limestone has been widely used. To adapt it to the look of the dark Purbeck marble it was painted. Also in the 20th century replacement was the choice, this time with perfectly carved Purbeck marble pieces. The idea was to regain a systematic proposed medieval appearance of the cloister with whitewashed surfaces and dark architectural features. C2 has been covered in a modern composite material to preserve the original medieval substance though the material was not adequate.
The numerous replacements and repairs to the capitals have already made it difficult to say what the original shape of the medieval profiles might have been. Every restoration means loss of authentical information. Therefore nowadays restoration policies focus on the longterm conservation of the original fabric instead of aesthetical rearrangements.
III/2008

