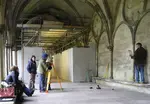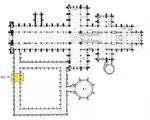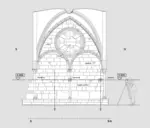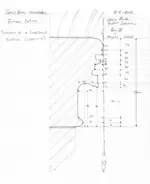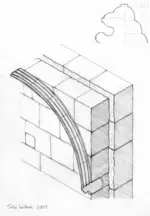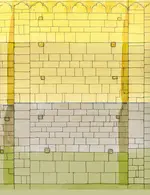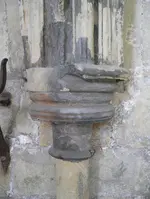SALISBURY CATHEDRAL, CLOISTER, BAY 38, WEST WALL
Recording and Analysis of the Medieval Masonry and the architectural features of the CloisteR
Supervisor: Prof. Dr.-Ing. Stefan Breitling
Coordinator: Dr. Zeynep Aygen, Mike Underwood
Participants: Kevin Blake, Phil Brown, Robert D´Arcy, Davinia Glanfield,James Gordon,Noemi Gutierrez Herrero, Sarah Lupton, Debbie Scarrow, Richard Walker, Julie Wilkins
Salisbury Cathedral is one of the finest examples of a medieval building in England. By kind permission of the Cathedral and Peter Edds, Head of Buildings and Estate, the students of the MSc Historic Building Conservation course at the University of Portsmouth had the opportunity to work for four days to survey part of the cloister wall, erected in 1266.
The cathedral workshop is currently in the process of the restoration of the cloister. The student´s exercise in conservation was related to Bay 38 of the west wing to help establish recommendations for conservation of this section. The students have had the opportunity with expert support to use state of the art processes such as theodolite for optical and laser measurements, combined with CAD programs, enabling completition of an accurate survey of the bay. This was used in conjunction with manual measured drawings and visual evaluations using individual knowledge.
Construction and Building Processes
The west wall of the cloister is built in regular limestone ashlar. Deformations of the inner pillars and the outer wall can be observed. The measurements showed that the base of the exterior wall of Bay 38 leans out at a ratio of 2 cm, as a consequence of the outward pressure of the internal groin vault. This mirrors the interior tracery in which buttresses have been reinforced at a later date. The drawing of the ashlar enables one to “read“ the walls. They were constructed in stages, with the bottom sections of the wall built with staggered courses indicating the initial building of the buttresses followed by the wall filling. This is indicative for the first 2 metres (Green Sections). Above this level the wall and one buttress was built accordingly (Yellow Section). The joints of this section are very regular.
The joints of this section are very regular.
The final observation is that the top four main courses and associated decoration, relative to the upper buttress slopes, were an addition constructed some time later (Bright Yellow Section). These courses are concurrent throughout all the bays, with the buttress extension attached to the façade of the ashlar walling.
Architectural Features and Surfaces
The architectural features of Bay 38, consisting of the arcade and hexafoil, were produced independently from the main structure and then positioned by the stonemasons into the fabric of the wall. They then had to infill around the features to complete construction. This is a common characteristic of prefabrication in the 13th century.
The three capitals and bases of the supporting columns were originally embedded into the inner face of the wall. However, inadequate support to the arches springing from the capital, when the small one in the middle was replaced, causesd the stone above to drop. Subsequent downward pressure from the arches caused the capital to burst and resulted in further cracking to the springing of the arches.
The two main capitals are made from Purbeck, the third in the middle from Chilmark limestone. However the upper parts of the main capitals are also Chilmark. Behind the upper part of the left main capital, a piece of Purbeck embedded in the wall is still visible. The Chilmark capitals, presumably together with the columns in the same stone can be regarded as later replacements. The conclusion, based also on visual inspection of all the other columns in the cloister, is that all were once in Purbeck marble. The aestetic concept of the cloister was based on the bright surface of the wall accentuated by dark architectural features - a typical Early English device.
At first glance today there is no evidence that the surface of the ashlar masonry was once decorated in colour. However a closer inspection of Bay 38, particularly behind sections of the vaulting, red pigment, white, and maybe a later blue, have remained. In other parts of the cloister evidence of decoration is visible in several other bays. The cloister had been cleaned at one point and all the original paintwork removed.
Conservation
There is no current vulnerability to the construction. However there is frost damage caused by humidity on some of the ashlars and on the Purbeck columns. There are also traces of fungi up to a height of approx two metres and evidence of efflorescence in the lower area of the walls. It would be advisable to make a further visual inspection to evaluate fully the extent of damage ocurring at this bay.
III/2007

